| |
|
|
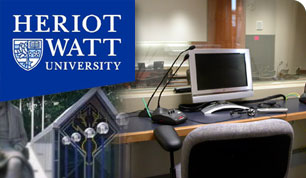 |
 |
  |
CLIENT: Heriot-Watt University, Edinburgh
ARCHITECT:
Hypostyle Architects (formerly Merrylees and Robertson)
M&E Value: £0.65m |
|
 |
A new building was constructed to house the University's School of Languages which specialised in simultaneous translation. In addition to traditional classrooms, offices and staff facilities, the school also houses three large simultaneous translation rooms with translation booths and central conference table facilities and a television recording studio. A particular challenge in this project was to achieve the very onerous acoustic criteria set by the School for these special facilities. |
| |
 |
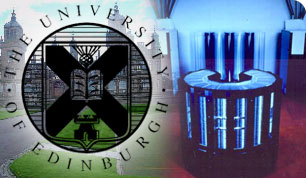 |
 |
 |
CLIENT: University of Edinburgh
ARCHITECT: Not Applicable
M&E Value: £0.35m |
|
 |
On two occasions the University has been successful in winning the contract to house Cray Supercomputers with massive parallel processing capability as part of a pan European computing project to model dynamic phenomenon like complex traffic flows and the behaviour of atoms and molecules. These exceptionally powerful machines had very exacting servicing requirements to ensure reliability of operation. Even momentary failures in supplies of power, cooling and the like could cause serious disruption to the operation of the computer or even physical damage to the machines which are worth tens of millions of pounds. Irons Foulner were responsible for the design of the electrical and mechanical infrastructure to support the operation of the computers. Special backup systems were designed to ensure that the computers could operate 24/7. |
| |
 |
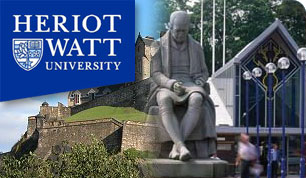 |
 |
 |
CLIENT: Heriot-Watt University
ARCHITECT: Campbell & Arnott
M&E Value: £0.35m |
|
 |
| Heriot-Watt required a new, larger medical centre to cope with the expanding student population at Riccarton Campus. A new building was constructed for the facility which contains consulting rooms, treatment rooms and a dental practice with all of the associated office and other support facilities. |
| |
 |
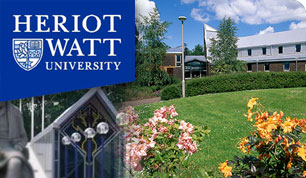 |
 |
 |
CLIENT: Heriot-Watt University
ARCHITECT: Hypostyle Architects (formerly Merrylees and Robertson)
M&E Value: £0.4m |
|
 |
| A new building was constructed to house the department of business organisation. The building, as a number of others on the Campus, followed Andrew Merrylees’ vision for an ‘organic’ growth of the campus buildings with wings branching from a central trunk, providing relatively narrow plan blocks that created the opportunity for good daylight and natural ventilation to the lecture rooms and offices. Irons Foulner were able to design a well insulated low energy building around these principles, with high efficiency lighting and minimal use of cooling or mechanical ventilation. |
| |
 |
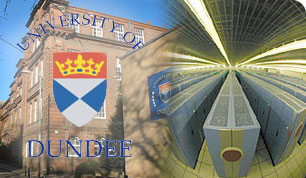 |
 |
 |
CLIENT: Dundee University
ARCHITECT: Wellwood Leslie
M&E Value: £0.35m |
|
 |
| The University is carrying out a campus wide upgrade of the telecommunications and datacoms systems. Part of this upgrade involved establishing a new central communications hub to house the servers, telecoms switches and routers for the entire University. The critical nature of the facility required very high reliability from the services systems supporting the equipment. Irons Foulner designed air conditioning systems and electrical support systems with duplicate plant and equipment to provide uninterruptible standby facilities for the hub together with high security access control and fire detection and suppression installations. |
| |
 |
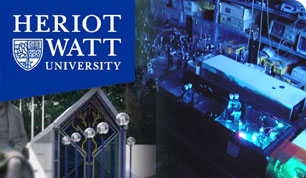 |
 |
 |
CLIENT: Herriot Watt University
ARCHITECT: Not Applicable
M&E Value: £0.30m |
|
 |
| Attached to the Department of Physics, this new building was constructed to allow the expansion of their specialist area of optoelectronics – a field in which the University has an international reputation. The laboratories housed a variety of lasers and equipment for research into the optical properties of semi-conductors at temperatures down to –200 oC. |
| |
 |
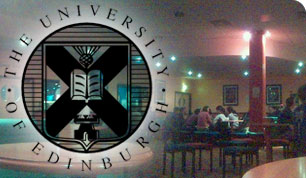 |
 |
 |
CLIENT: University of Edinburgh & University of Edinburgh Students Association
ARCHITECT: Cochrane McGregor
M&E Value: £0.75m |
|
 |
| A major refurbishment and extension of the main Students Association dining and leisure facilities at Kings Buildings. The building houses three large bars, two major restaurants and kitchens with free flow servery, squash courts, a sports hall, a gymnasium and a laundry. The catering facilities are among the largest of their type in the country. |
| |
 |
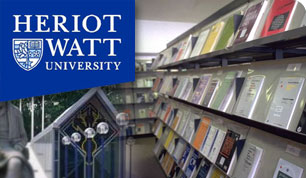 |
 |
 |
CLIENT: Heriot-Watt University
ARCHITECT: Hypostyle Architects (formerly Merrylees and Robertson)
M&E Value: £0.4m |
|
 |
This project involved major alterations and refurbishment of the Library at Riccarton Campus in the demanding programme of only five months. The re-configured building houses ICT suites, meeting rooms and staff offices as well as large areas of traditional book stacks and reading rooms. New air conditioning, lighting and electrical services were installed. The air conditioning system had to meet the Universities requirements for temperature and humidity control in the book stack areas. |
| |
|
| |
|

